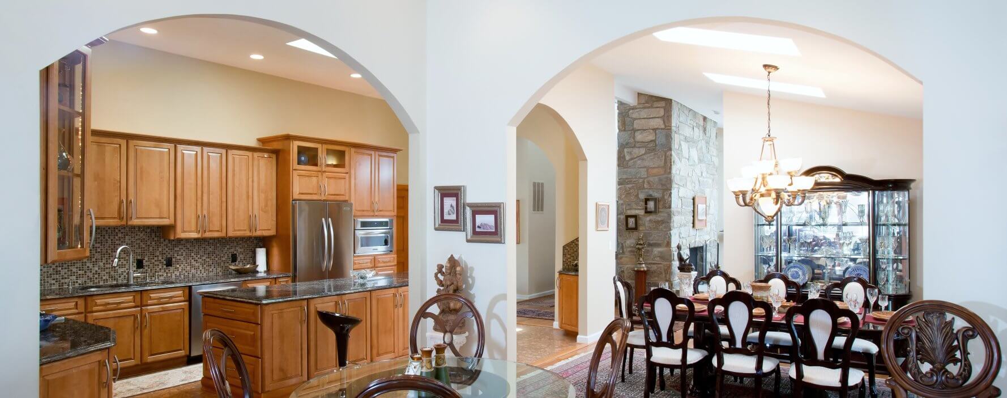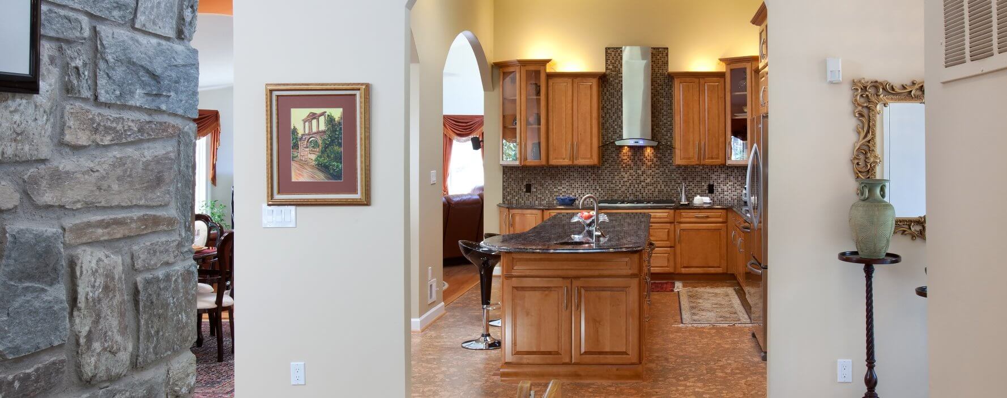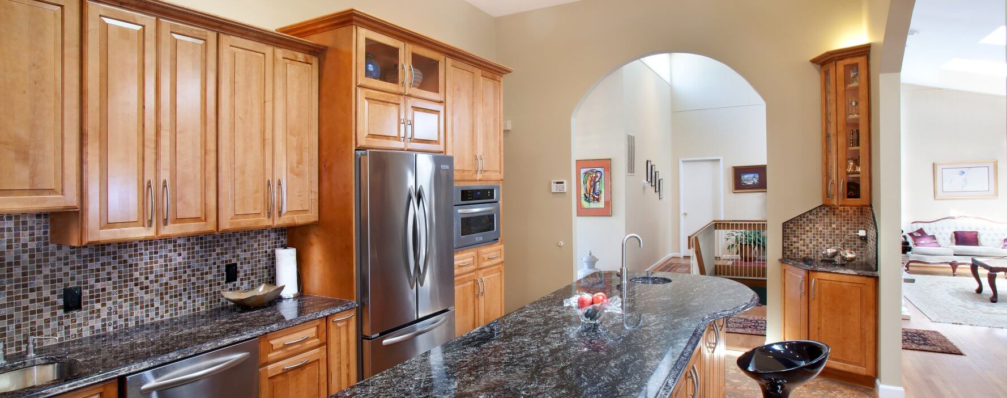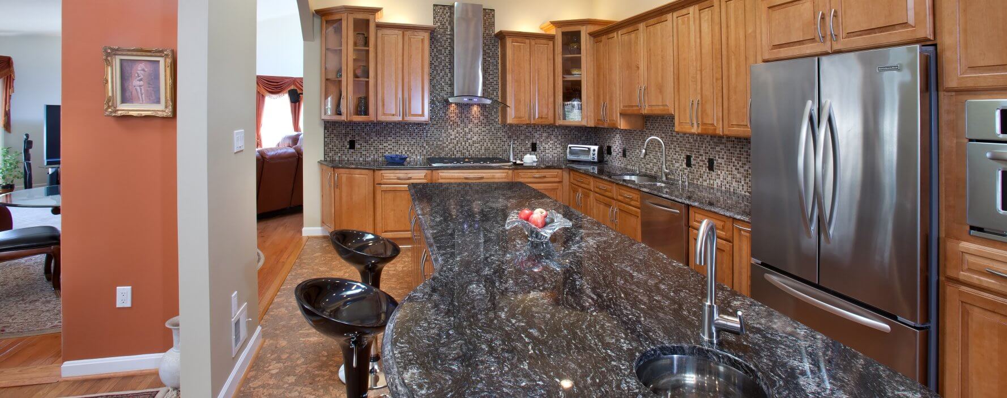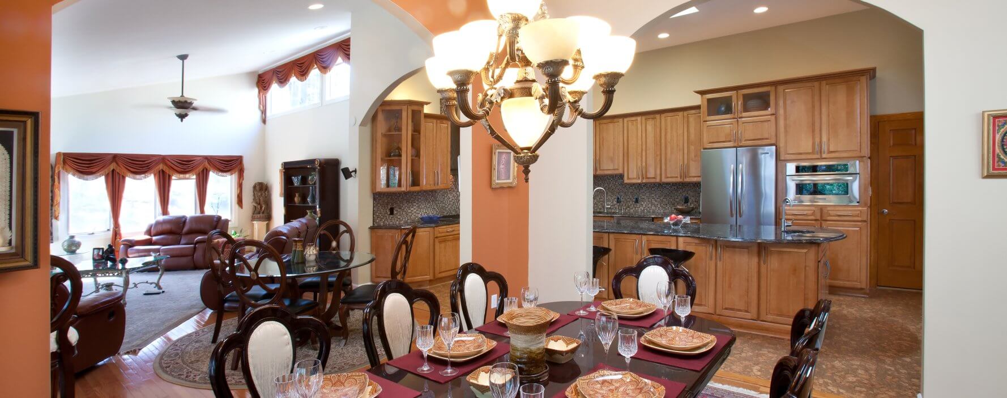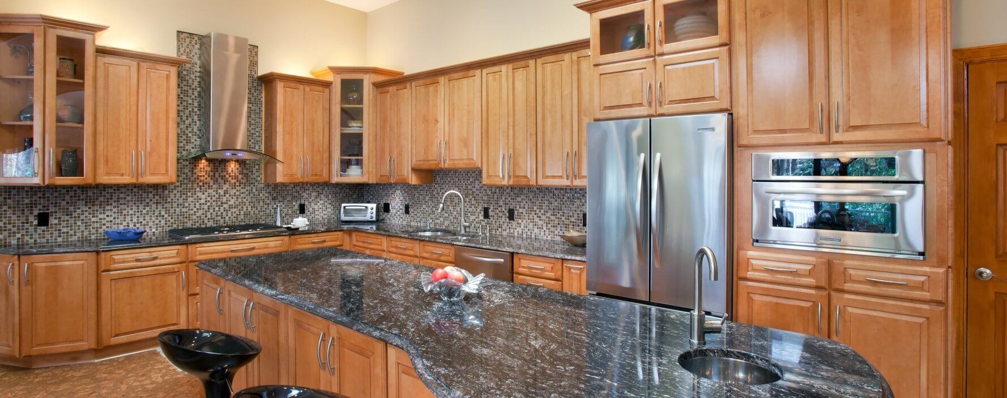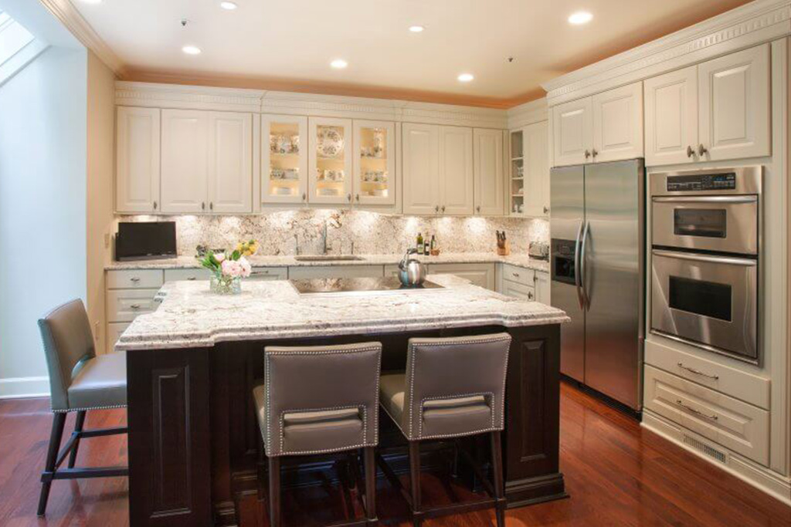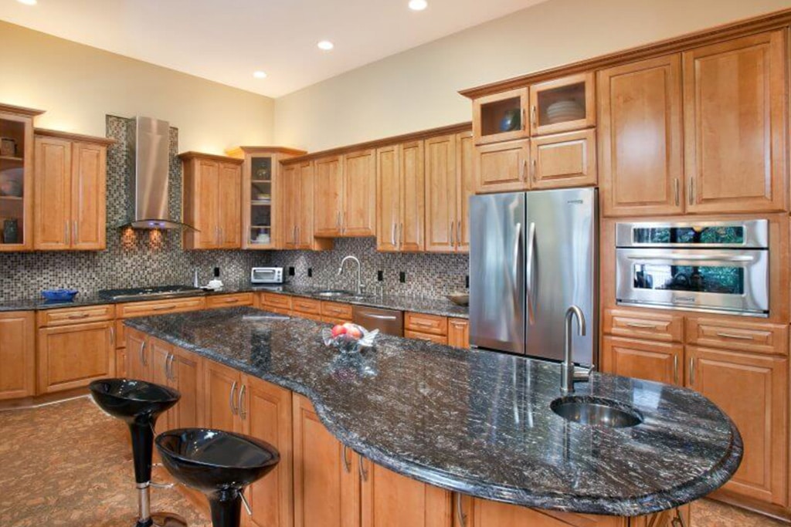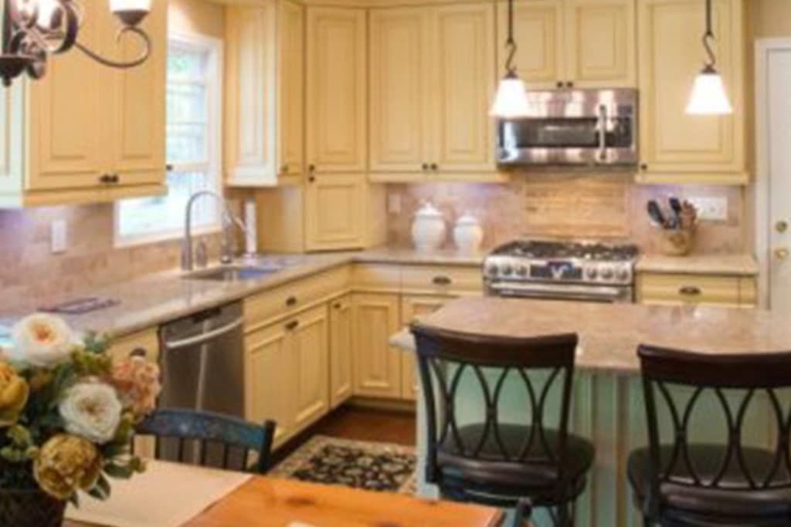Kitchen Remodel Project in Potomac, MD
East Gate of Potomac, MD
East Gate of Potomac Kitchen Remodeling project Submitted for National Award
Potomac, MD Design kitchen remodeling contractor, has submitted this recently completed project to NARI, the National Association of the Remodeling Industry, for its Design Excellence in Kitchen Remodeling award.
“All of our friends have been visiting us just to see the kitchen,” the homeowner, Mr. Rustagi, said. “One of our friends from Olney even said that this was the most beautiful kitchen design she had ever seen! Another thought that we must have spent more than most young people spend on a new condo to get this kitchen designed & remodeled. They were impressed to learn we had spent less than $100,000.00 not very much less but less all the same”
The Potomac Kitchen Design Remodel Challenge
The neighborhood, East Gate of Potomac, was built in the early 1970’s. The architecture of the neighborhood would commonly be called California Contemporary. Essentially a ranch style home with vaulted ceilings. The rear of the house is open to the woods. The entire first floor was an open floor plan except for the kitchen. The poor kitchen seemed like it had been forgotten until the last moment and then squeezed into place. It was approximately 24′ long and only 9′ wide. You could almost touch the counter top on both sides of the room it was so thin. There were two thin windows at one end of the 24 foot kitchen. “You needed roller skates to work in the kitchen” said Gary Case.
Dreaming of a Custom Kitchen Cabinet Island in Potomac Kitchen Remodeling Project
Suman had always dreamed of a custom cabinet island it was her very first request. “You can have kitchen island, but we will have to put it in another room” said Gary with an understanding smile. Generally a kitchen island requires a minimum of 42″ of space between counters and 36″ between its back side and the back wall of the kitchen. So 25″ for perimeter cabinet countertop + 42″ to the island + the island itself which is a minimum of 36″ for cabinets with a 39″ countertop, + the “hallway” from island to back wall. This equals 142″ just shy of 12′ of minimum width. “That minimum width in a 24′ long kitchen would feel just as thin and cramped as the original. Where could we get the space and not feel cramped, like a larger version of the original, that was our custom kitchen cabinets island conundrum.” said Gary.
Putting on the Design Build thinking cap “Where to put a home addition?
It was pretty clear the kitchen needed space the home did not have. The only outside wall was at the end of the 24 feet. In other words adding to the house would have made the kitchen even longer. Two of the three abutting spaces were a dining room & foyer which could not be given up or made smaller. Our attention turned to the garage. The garage was originally built in the 1970’s when Detroit ran the automotive world. According to Wikipedia “Full-size cars were denoted for their length, nearing 197 inches in basic low-priced, family sedans. The luxury models often tended to reach 211 inches.” In other words we had a garage that was plenty deep enough for any car built in the last decade. Our first design build solution became extending the kitchen into the garage 36″. An internal home addition. This left plenty of room for two cars and gave us the minimum 12′ of width in the kitchen.
An Architectural Arch or 2 or 3 or 4 completes the kitchen remodeling project
The owner had an existing wide arch probably 10′ wide between the dining room and family room. It was quite impressive as well as inspiring. The garage and arch solution came to me almost as soon as I saw the kitchen. We gave the foyer doorway into the kitchen an arch to peak visitor’s interest. Then we added two massive arches about 10′ wide by two thirds of the ceiling height between the kitchen and the dining room at one end and the kitchen and the family room at the other end of the long kitchen wall. The ceiling in the kitchen was easily 15′ tall since it was under the greatest height of the cathedral ceiling which started at the back of the house.
Custom Kitchen Remodeling Contractor Potomac
“Full kitchen remodels which include expansion of the space are not inexpensive” Gary Case, owner of Signature Kitchens, Additions & Baths, said. “But if you know what you’re doing, you can design a beautiful & a larger kitchen for less than you might think.” “The secret to this complete kitchen remodel in Potomac”, design build contractor Gary Case said, “was the unorthodox way we managed to claim extra space with a creative home addition … or maybe it would be better called an interior home addition”. By expanding only three feet just three feet into the adjacent garage, we were able to make a dramatic, a very dramatic difference in the kitchen design and still park both cars with room to spare. Three new archways were designed to open the kitchen to the dining and family room which matched the arch between the family and dining room. The symmetry of the three archways makes the kitchen stand out while simultaneously making it feel so much more a part of the home.

