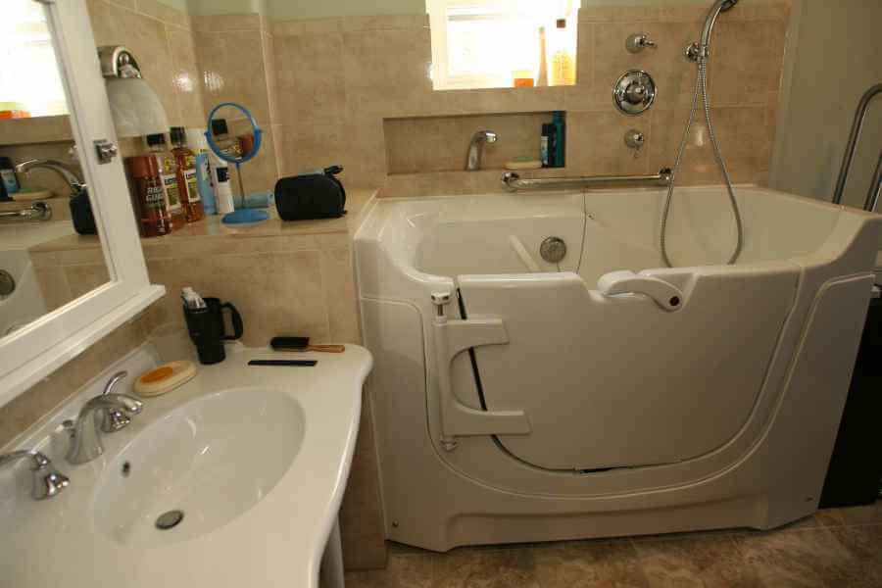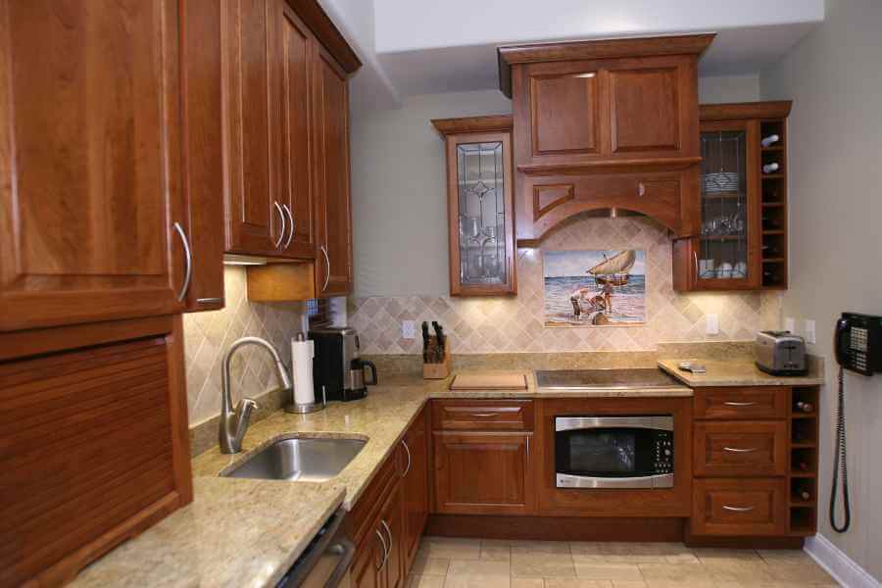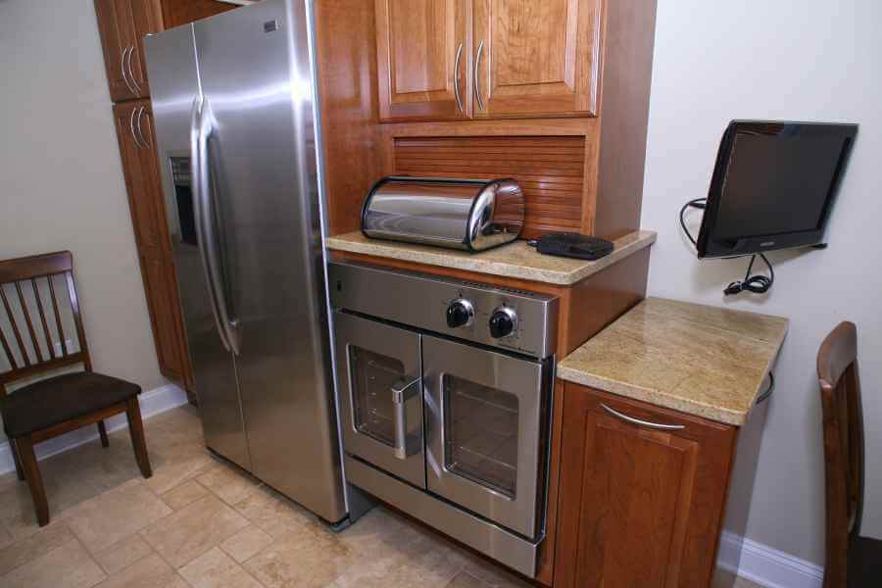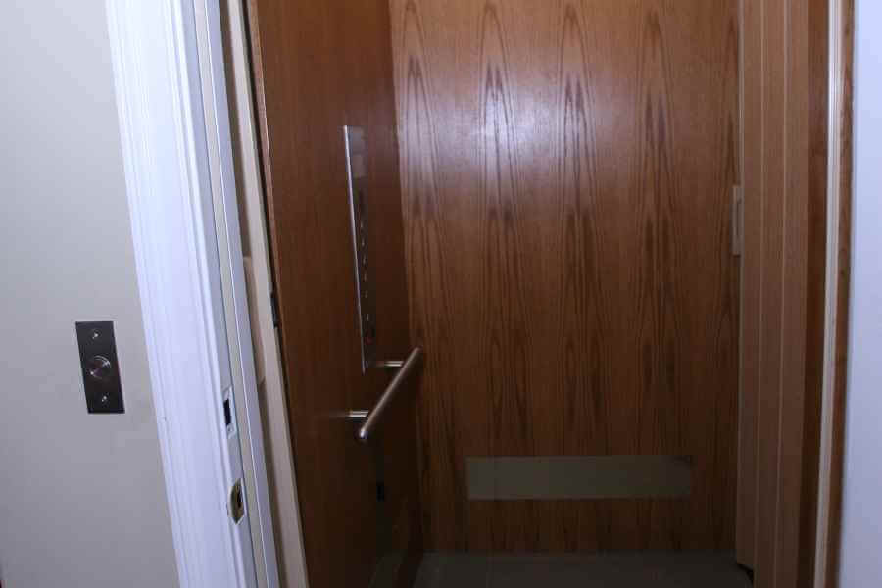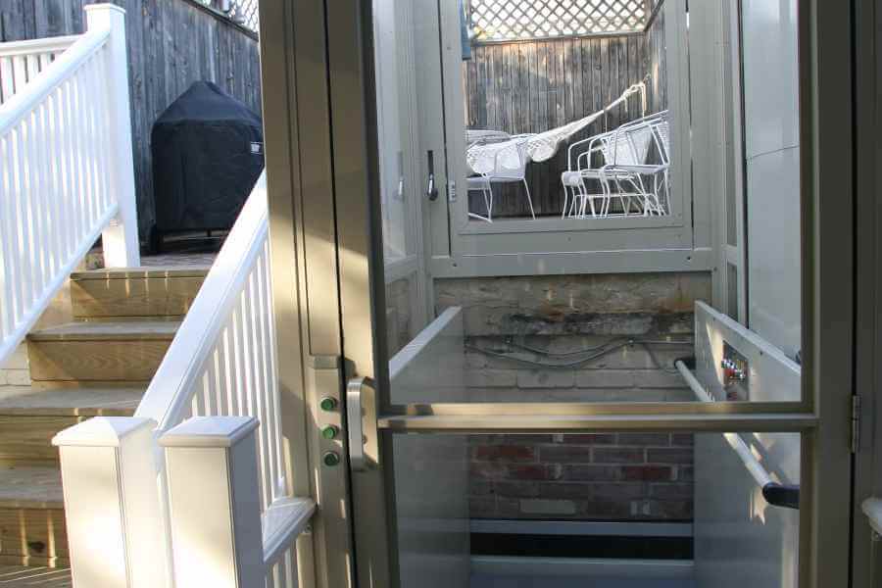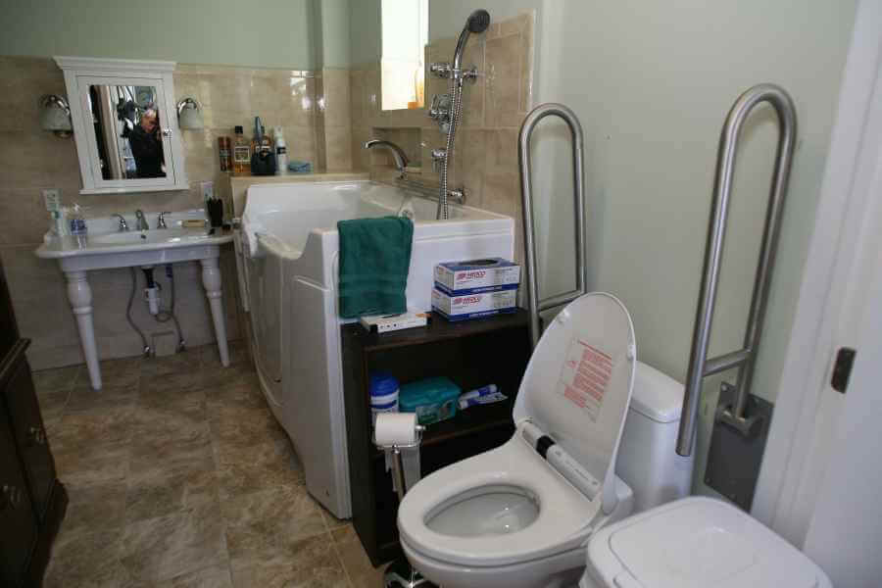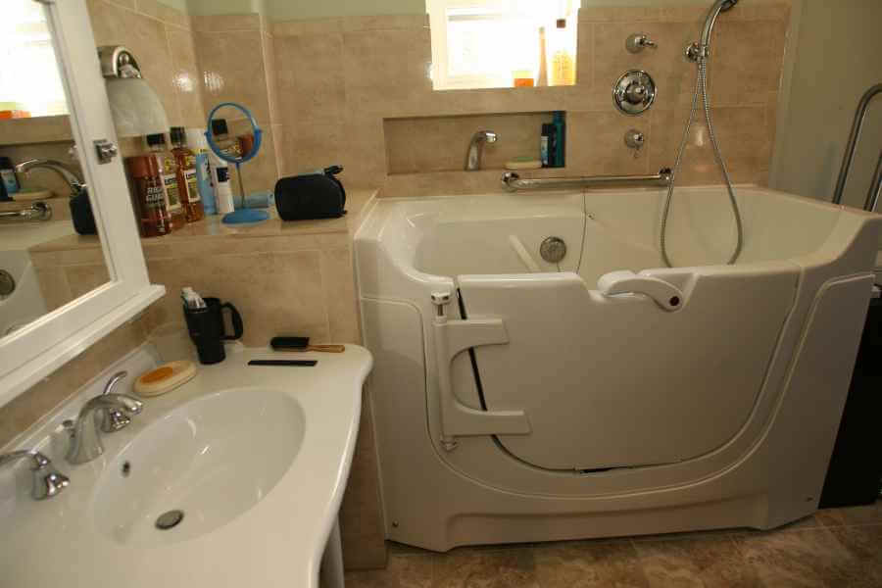Accessible Design Project in Mount Pleasant Neighborhood, Washington, DC
3201 18th St NW Mount Pleasant Washington DC 20010
Accessible Design Washington DC
Accessible design is a process in which the needs of a person or persons with a disability are specifically considered. Universal Design is a more public concept a specific person with a specific disability is not pert of the consideration.Accessible home remodel in Adams Morgan NW Washington, DC
We focused on accessibility, in our kitchen design, our bathroom design and our home elevator selections. The house was built around 1890 and four generations of homeowners had tinkered with mechanical, electrical and plumbing systems, on top of many repairs and improvements. We were about to do major surgery on this old lady.
The homeowners, Carl and Oscar, were both in their 70’s. Carl uses a wheelchair, and Oscar’s leg was amputated due to a childhood illness. To improve their lifestyle and increase their freedom, they wanted an Accessible design build remodel of the entire home.
Signature Kitchens, Additions & Baths, and our sister company, Signature Elevator & Accessible Design, set about a tall task: to design and install a four-story residential elevator; a handicap bathroom on the second floor; a powder room on the first floor; and an accessible wheelchair lift from street level to the first floor and an accessible kitchen.
DC Accessible Bathroom & Accessible Kitchen Design
Accessible Kitchen
The accessible kitchen included 8″ toe kick, 32″ counter top, french or right left hinged appliance doors, toe kick additional operation of the sink faucet, counter top storage and pull down shelving interiors inside some of the cabinets.
Custom Cabinetry for Accessible Design in DC
After collaborating with us, Carl and Oscar chose Medallion Cabinetry’s “Designer” line, with the Brookhill door-style in a Pecan stain, for their accessible kitchen because it makes a wide variety of modifications possible. These include:
Selecting appliances is a critical step in all kitchen design, but there’s even more to consider when remodeling a kitchen for accessibility. With our guidance, Carl and Oscar opted for:
• An American Blue Star convection oven. Its French-oven doors swing open to the side, providing effortless access from a wheelchair.
• A General Electric induction cooktop that has controls up front, accessible without reaching across burners.
• A Vent-A-Hood® 600 cubic feet/minute exhaust fan that we could enclose in the Medallion cabinets.
• General Electric’s Profile line refrigerator with an accessible French door design.
• MAAX’s 220-amp radiant heating system that we installed underneath a beautiful stone tile, laid in a classic Versailles pattern. It provides comfort, efficiency and offers health benefits versus forced hot air heating.
Accessible Bathroom
The accessible bathroom included an accessible tub with a door as well as 3″ drainage. It’s cold in a slow draining tub with a door. You need that water out of the tub very fast. The toilet of course was a bidet. The sink and a variety of shelving was made to accommodate a wheel chair.
For a touch of luxuriant, toe-warming comfort, we installed Warmly Your heated flooring, which we also did in the kitchen. Bottom line it takes longer to get dressed and undressed with most physical challenges and heated floors and rapid air changes make life warmer and more pleasant.
Patient Lift
We removed a portion of the partition wall between bedroom and bathroom to the ceiling. Our patient lift ran from bed to wheel chair station to a 90 degree turn into the bathroom to toilet, to tub and then back again. The model called a Sure Hands Lift uses a wand control. Carl was able to operate the controls and independently use the bedroom and bathroom as described.
“In all our years working in the real estate, building and remodeling industries, this project was undoubtedly the most gratifying one we had worked on. It was a pleasure designing and remodeling Carl and Oscar and helping to improve their qualities of life.” Gary Case
DC Home Elevator
Our sister company, Signature Elevator & Accessible Design, started the job by making room for an elevator shaft from the house’s basement to its roof. We chose Federal Elevator System’s “Renaissance” model, a hydraulic home elevator. During the design process we created a mock-up of the elevator cabin to determine dimensions necessary for the wheelchair’s turning radius. As a result, we modified the elevators standard inside measurements, 36″ by 48″ to 42″ by 54″, making it simple for Carl to turn around in his wheelchair. To add a sense of elegance and tradition to the custom cabin, we used recessed oak walls and hardwood flooring.
An addition as well
Our final challenge was building a small addition on the third floor to allow space for the elevator shaft.
DC Porch Lift
The next step in the accessible design project took us outside. Carl had recently passed a driver’s test and wanted to be able to easily get from his front door to his car. This was a problem because the first floor was 6 ft. above ground level and the basement was 3 ft. below. Our solution was to install an outdoor residential wheelchair lift, specifically a Savaria 1504 hydraulic porch lift. With this lift Carl can not only go from ground level to his front door, but also to sun deck on top of the garage!

