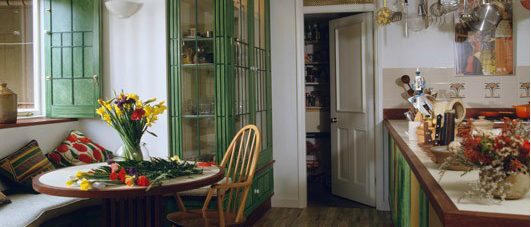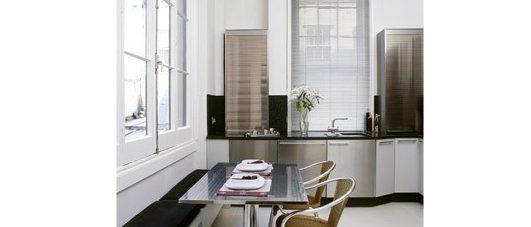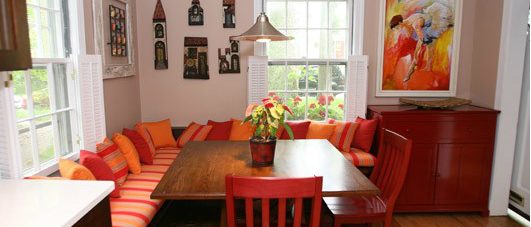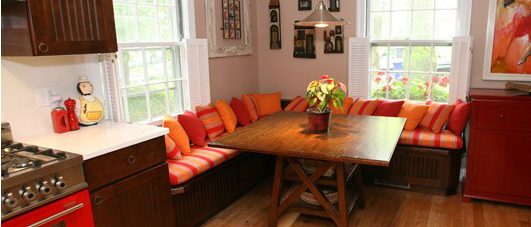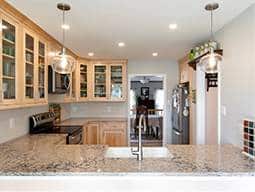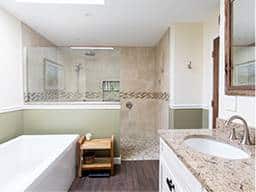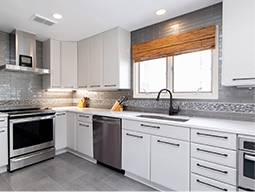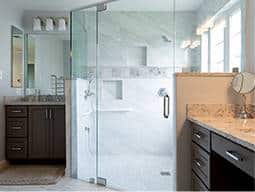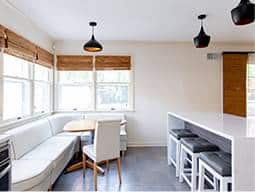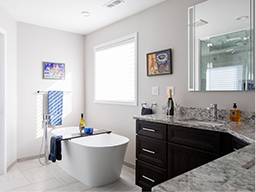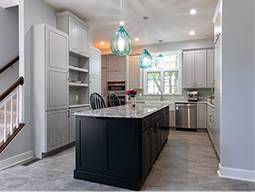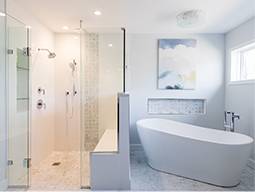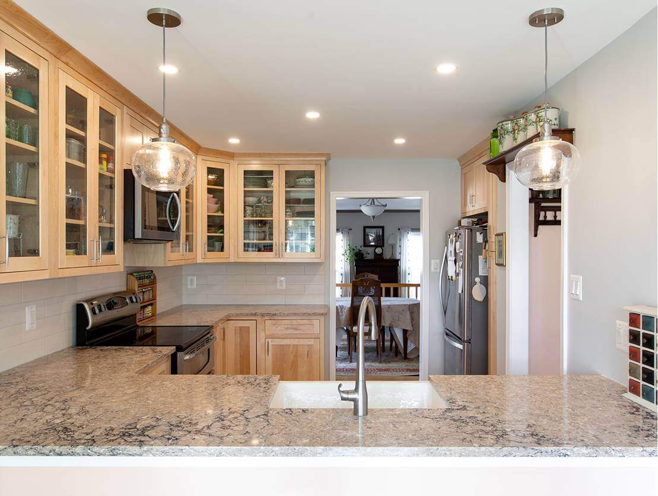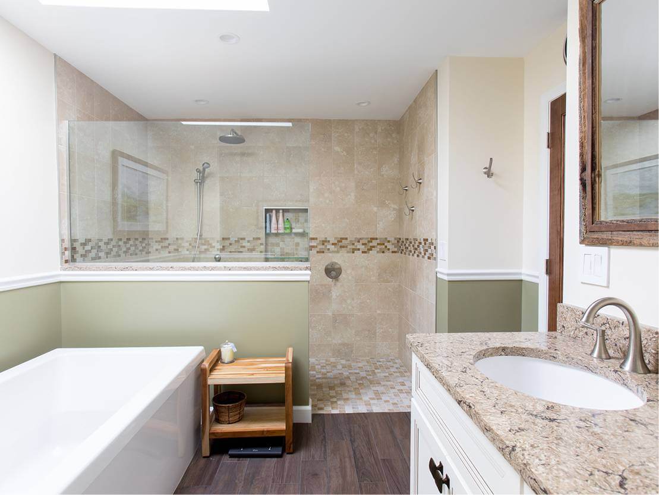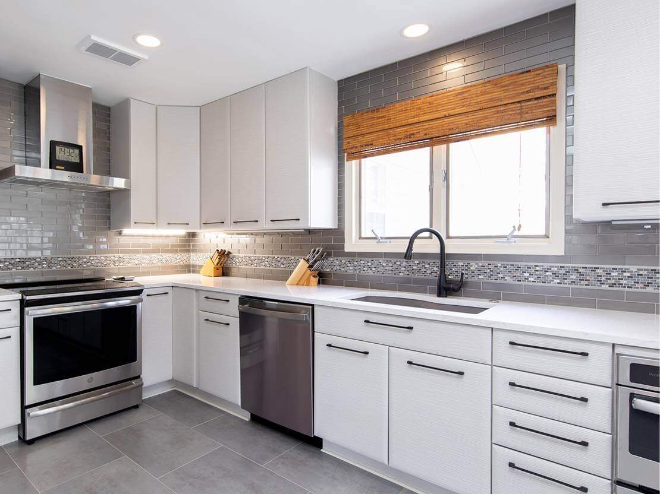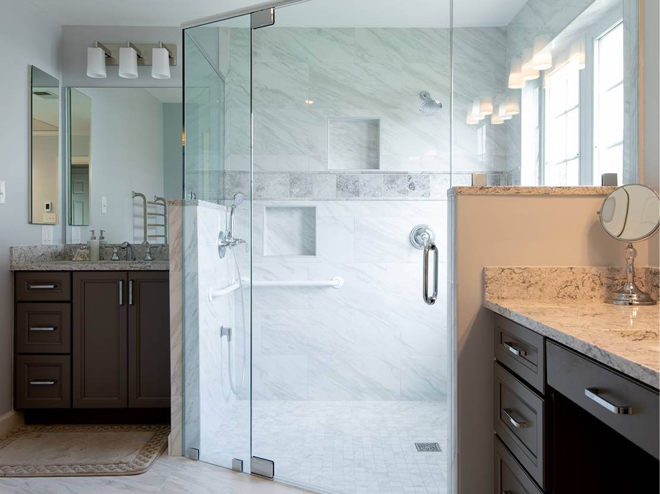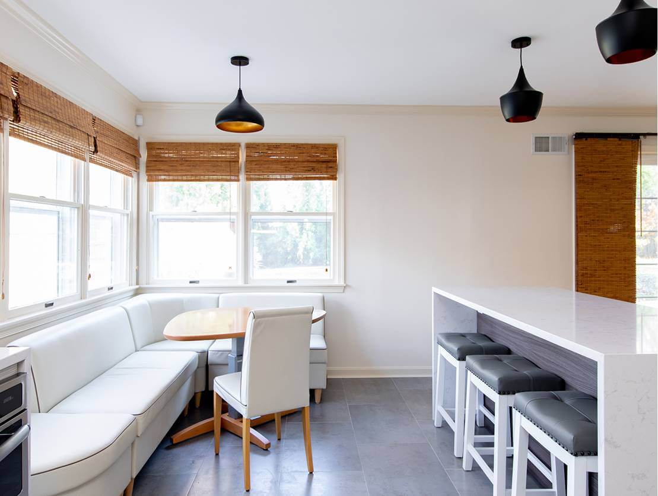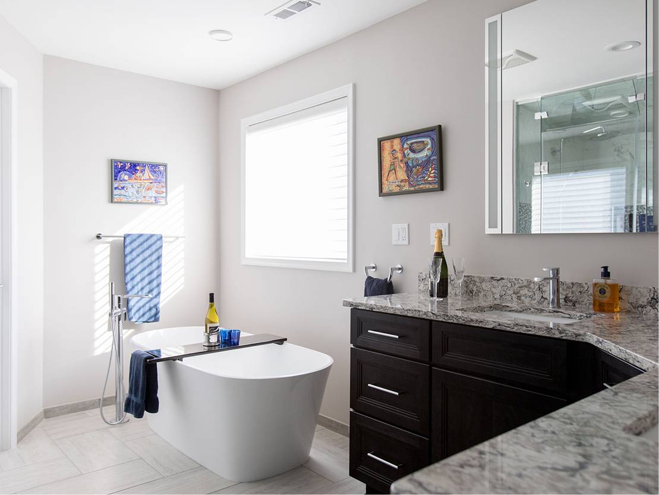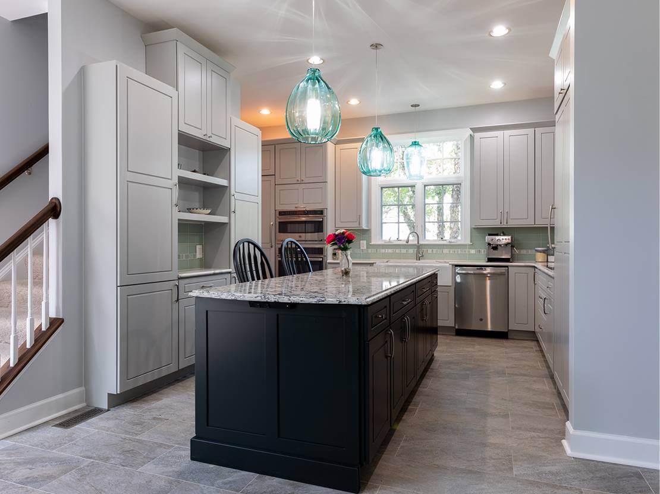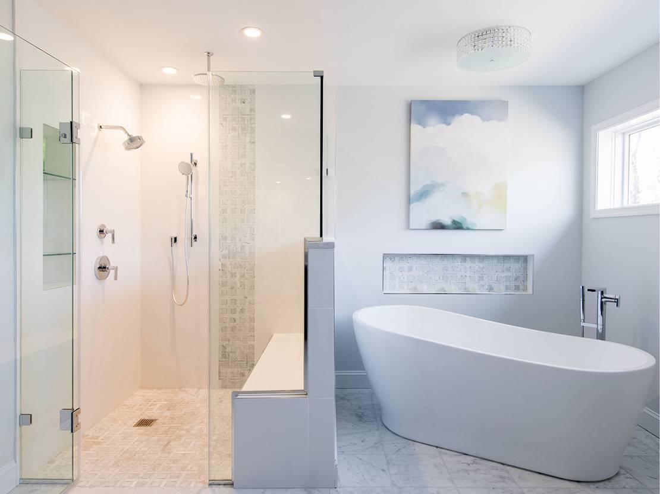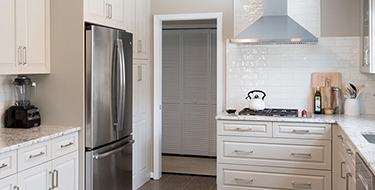
Kitchen Banquette Seating & Breakfast Nooks in Northern Virginia & Maryland
Kitchen Banquette
If you’re at a restaurant and the Maitre d’ asks if you prefer a booth or a table, what do you say? If you select banquette seating, it’s likely because you find it more private, inviting, and intimate. So why not enjoy it every day?
Kitchen Banquette – Breakfast Nook for Your Kids
Want a cozy corner for breakfast that brings the family together and saves on space? Perhaps you’d just like a convenient spot for the kids to do their homework while your husband is making Sunday breakfast in your recently remodeled kitchen…and you’re savoring the last few minutes in bed.
You of course… are dreaming of this while in bed! Ah.. heaven! Our kitchen designers are just that good, they can inspire husbands to cook.
Several years ago we did our first kitchen banquette in Bethesda. This year we are doing a kitchen design in Derwood or Olney with a long kitchen banquette. Over the years we do several custom kitchen banquettes within our kitchen designs. Our clients have been especially happy with the added storage in the cabinets that serve as the seats. Access to the interior of these special kitchen cabinets can be flip tops or drawers. One of our best cabinetry lines Dura Supreme has cabinets specifically for us to design a custom kitchen banquette.
Custom Banquette Seating
All banquette and booth seating requires custom kitchen cabinets, carpentry and upholstery. The cabinets can match the rest of the kitchen for an integrated look or like a kitchen island they can be a completely different color and texture. Your designer will help you with the best decision.
A Small Kitchen Design Solution – The Kitchen Banquette
If you’re trying to make a small kitchen remodel as cozy and functional as possible, a built-in banquette might be the way to go. Small kitchens often abut small dining rooms in the Washington DC metro area. So even if you remove the wall that separates the two rooms, you still may have a relatively confined space to serve two purposes. The picture above with the red range was a custom kitchen banquette in Bethesda where we did exactly that. We knocked down the wall between a very small kitchen and a very small dining room and created a very satisfying kitchen remodel for Kathy Lindert of Bethesda.
Kitchen tables require more space than banquettes because you need room to maneuver the chairs. If you find your chairs creating scuff marks on the walls as you move them, a custom kitchen banquette seating design can solve your problem. Together, we can determine the best way to take advantage of the space you have and get the most out of your kitchen.
Unlimited Possibilities for Kitchen Booth Seating
Booth seating can be put in a corner, a three-sided bay window, part of a kitchen bump-out, or it can be free-standing. You can even elevate the seating so it joins an elevated kitchen island.
The bottom line is that with our in-house kitchen designers and craftsman, we’ve crafted a multitude of designs, and can guide you to installations you might never have imagined. And if we can design it, we can build it.
We don’t make or supply upholstery however we have used Yi’s in Rockville and recommend them. Yi’s.
Neighbors Are Saying

