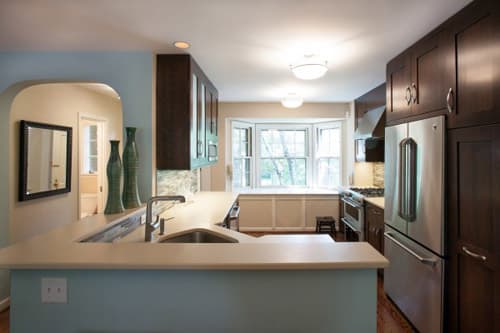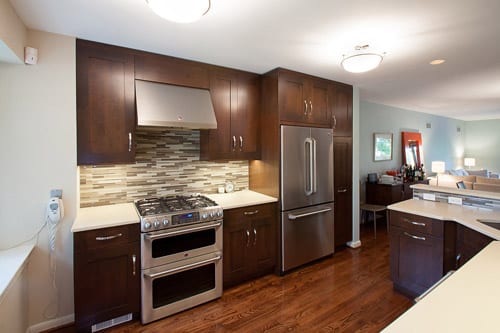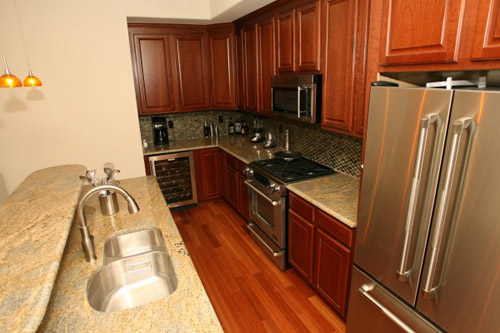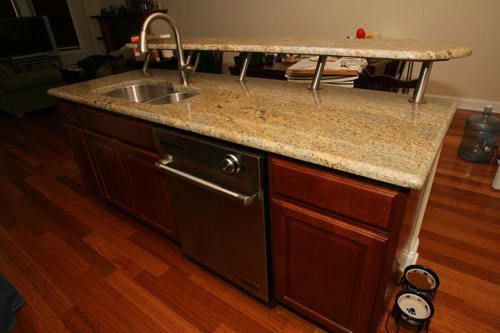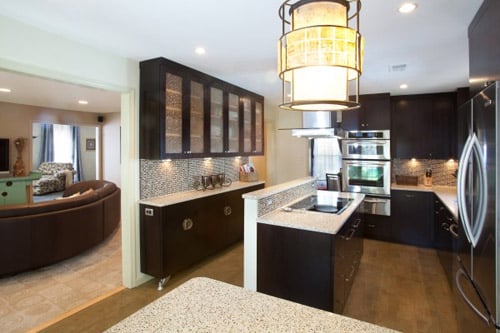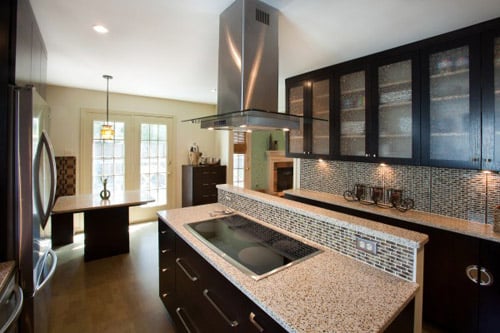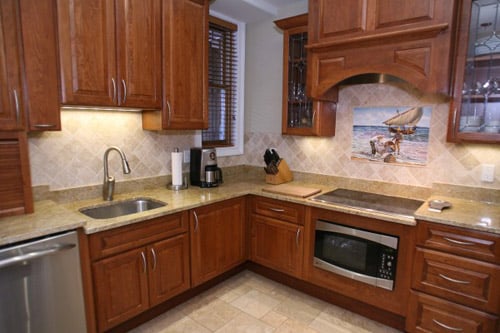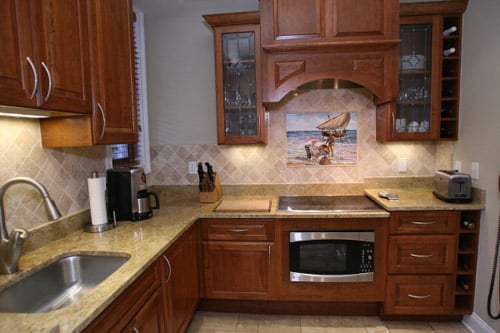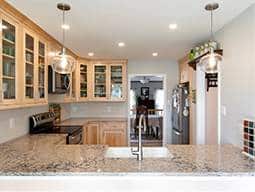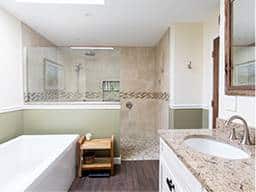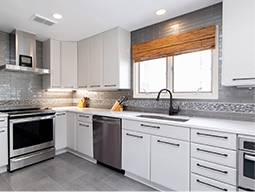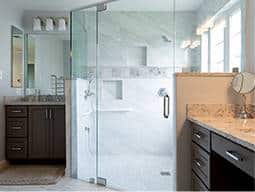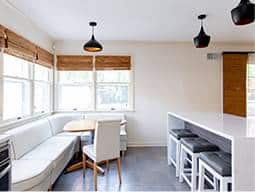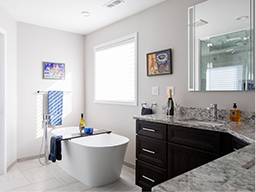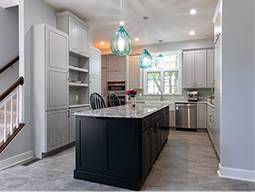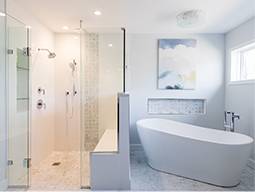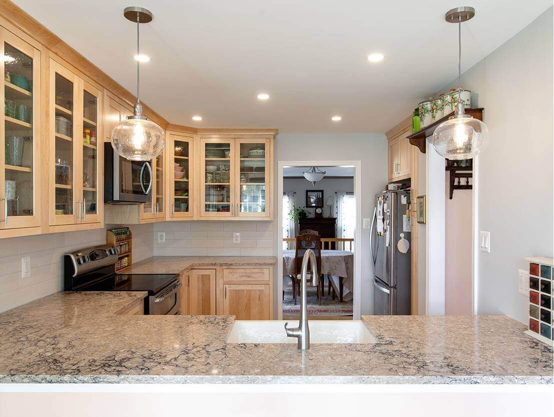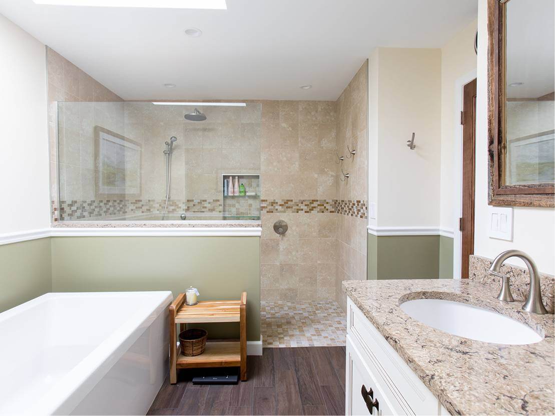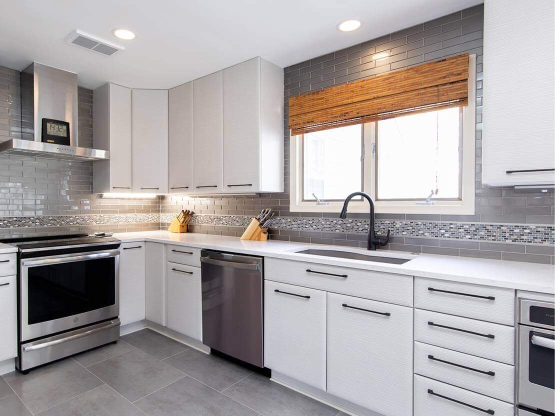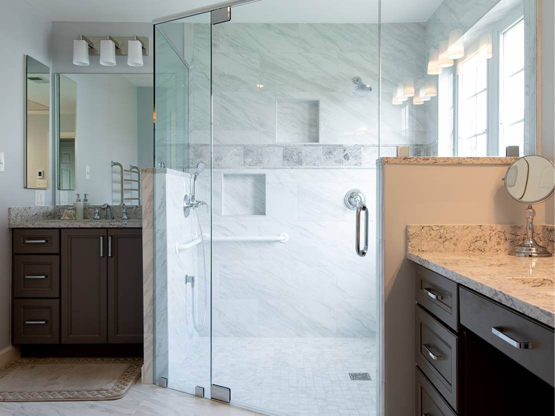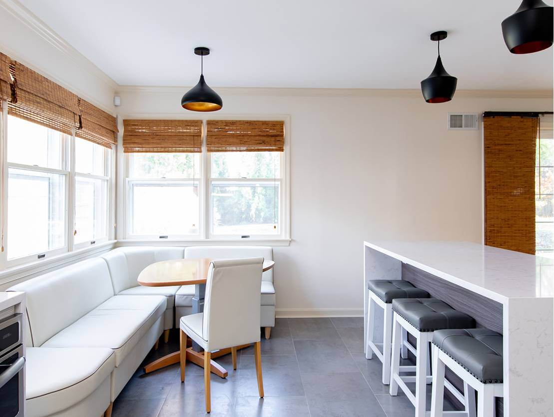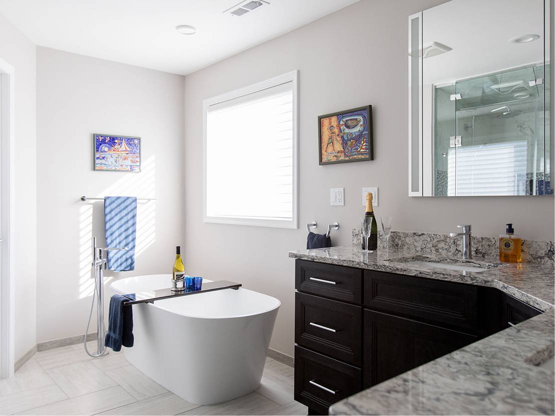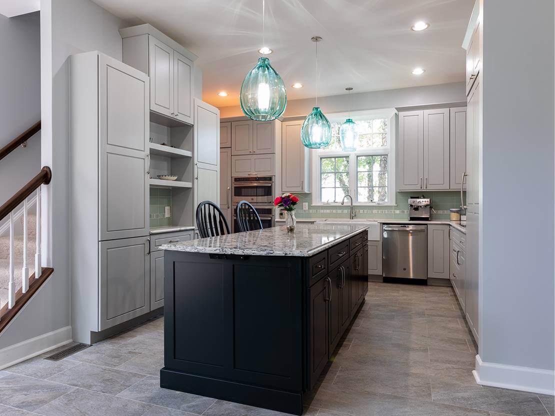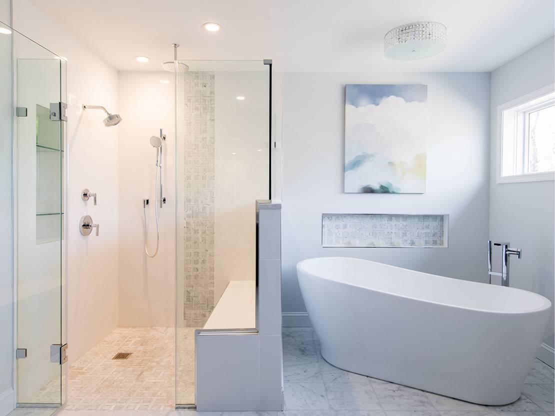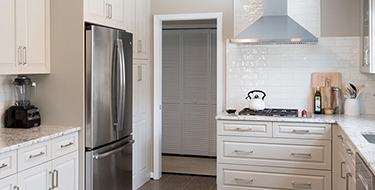
Small Kitchen Remodeling in Northern Virginia & Maryland
You don’t need to feel frustrated with your small kitchen. Your kitchen space is probably not as small as it feels. You may think it’s impossible to fit everything you need for a functional kitchen in such a small space, we get that.
We’ve done dozens of designs for small kitchen remodels in Washington, DC, and it’s a fun challenge! Our in-house craftspeople have been remodeling small kitchens for many years.
Finding the Right Appliances for Small Kitchens
One of the most important factors in small kitchen design is the size of the kitchen’s appliances. This is true from both an aesthetic design standpoint (if the appliances are disproportionately large, the kitchen will look unbalanced) and from a functional design one (large appliances often eat up precious space in small kitchens).
At Signature Kitchens Additions & Baths, we feature several manufacturers who have designed appliances specifically for small kitchens. We recently designed three small kitchens on Florida Ave. NW in Washington, DC (slideshow below).
The small kitchen remodels in DC included a 24″-wide base oven, the Fagor 5HA-200LX, and a 27″-wide five-element gas cooktop, the Fagor 3FIA-5GLSTX. These small appliances were designed for small kitchens and were put to excellent use in our kitchen designs.
Refrigerators for Small Kitchens
The standard size refrigerator for most American manufacturers measures approximately 30″x33″x36″. At this size, refrigerators are more than overbearing in most small kitchen remodels. In most of our small kitchen designs, we like to use Fagor’s stainless steel 3FCA-68NFX. This remarkably slim refrigerator measures 24″x24″x79″.
We also sometimes install slim refrigerators designed by Gaggenau and Northland – the Northland line goes all the way down to 18″ wide. For dishwashers, you might have resigned yourself to not having space for one in your small kitchen, but there are slim versions of these as well. We like the 18″ GE PDW1860NSS for its space-saving yet attractive profile.
Kitchen Cabinet Design Ideas
The first kitchen cabinet to look for, the one you can’t do without, is the sink base. When designing small kitchens, we look for the deepest, largest sink base that can fit into a 24″–27″ cabinet, preferably with a high gooseneck faucet (to better use the vertical space) and enough space for a fairly large pot. Next, we have to find a hood to move the cooking fumes out of the kitchen that, ideally, is no wider than the 24″ allocated to the oven beneath it.
We like using Medallion cabinets for these small kitchen remodels because of their fantastic custom hood program. LG makes an over-the-range microwave that exhausts the fumes from underneath to an exterior vent the same way larger models do.
Cabinets & Pantry Options
Have you dreamed of having a pantry cabinet in your small kitchen? How does a 9″x 96″ pantry pull-out sound? It can hold plenty of dry goods and lets you pull out its entire contents at any time.
In our DC small kitchen designs, we’ve also made great use of 6″-wide wine cubes, 3″x6″ spice drawers, and 12″-wide base and wall cabinet pull-out pantries. You can even get an in-cabinet trashcan fitted into a 15″-wide base.
These thin, specific-use cabinets lend style and function to small kitchens. There are plenty of small kitchen design solutions that put your space to full use. For example, a blind corner base pull-out will hold almost twice as many things as a similarly-sized Lazy Susan.
On the other hand, a Lazy Susan corner wall cabinet lets you reach items that might otherwise be lost forever on the top shelves. We’ve come up with solutions to all the small kitchen design problems you can think of.
Choose Signature Kitchens Additions & Baths for Your Small Kitchen Design
Our designers have specialized training in kitchen design through NKBA, SEN, or ASID, not only in style and structure but also in function and arrangement. Unlike many kitchen and bath companies, we’re not a retail store. We’re a design, build, and remodeling company, and a licensed contractor in Maryland, DC, and Virginia.
So whether you live in DC, Bethesda, or Capitol Hill, Signature Kitchens Additions & Baths can design a great kitchen, addition, or bath for your home. We can also develop permit-able drawings, process the plans to permit, move the walls, floors, and ceilings, and install lighting, plumbing, tile, and flooring.
Call our team at 301-251-1880 today to get started.
Neighbors Are Saying

