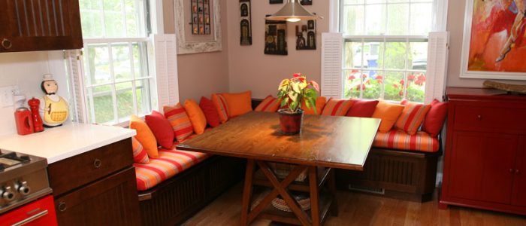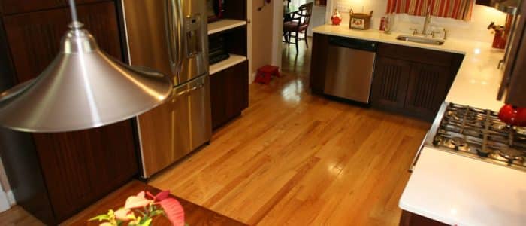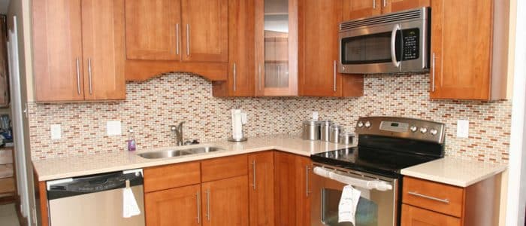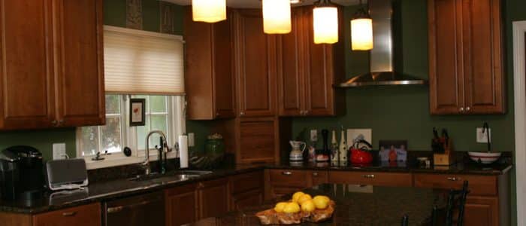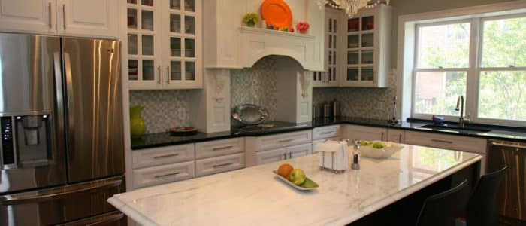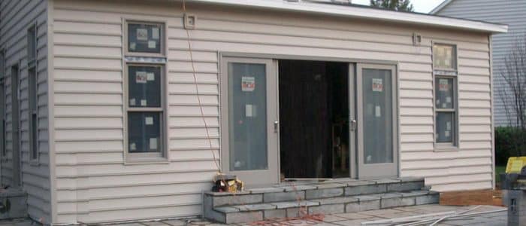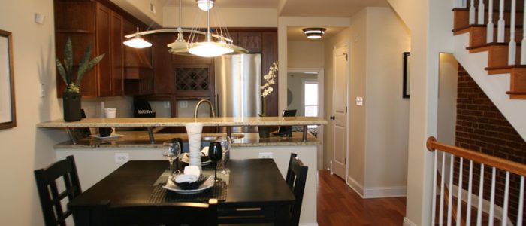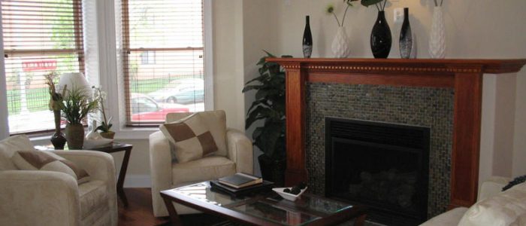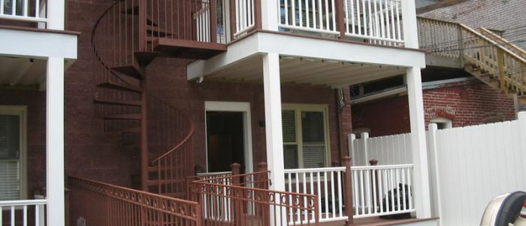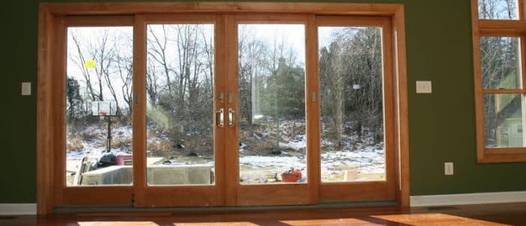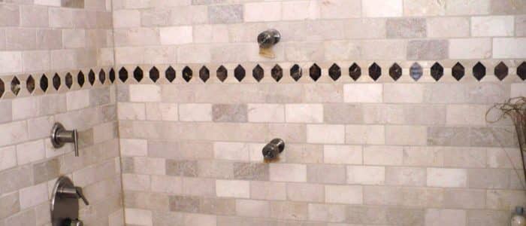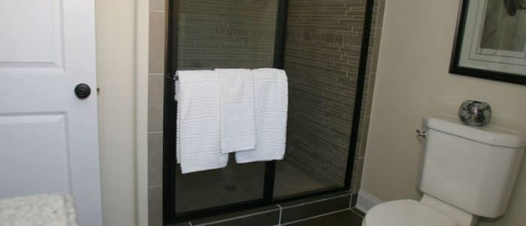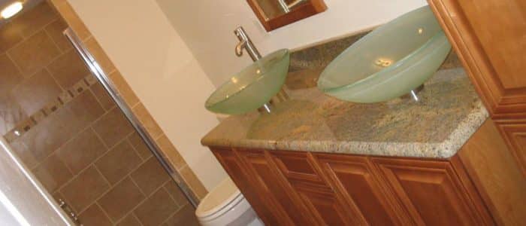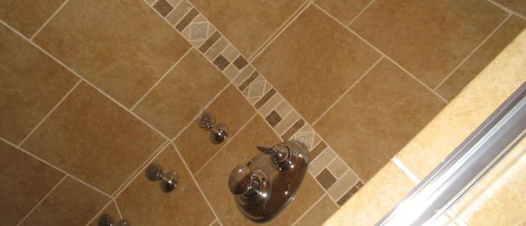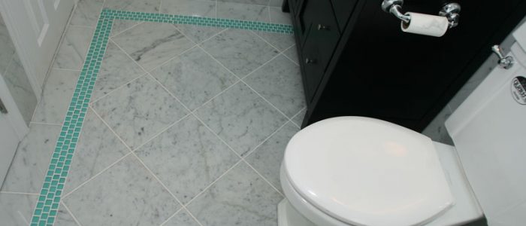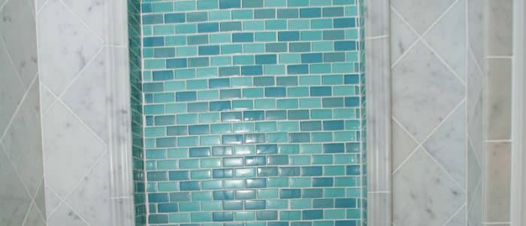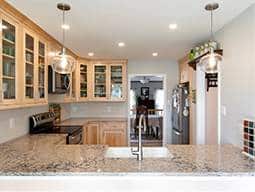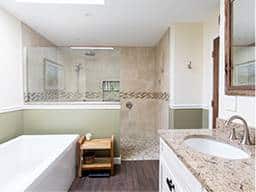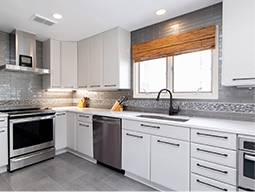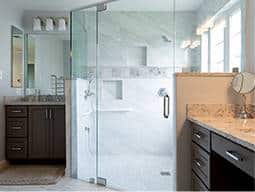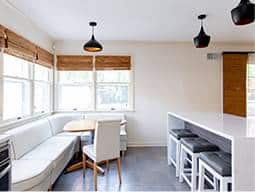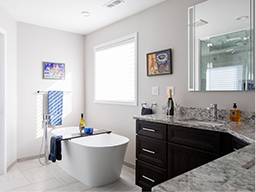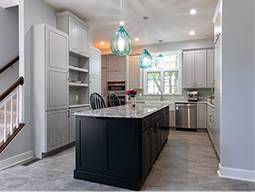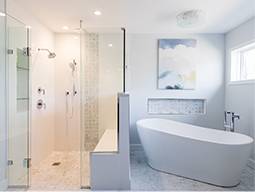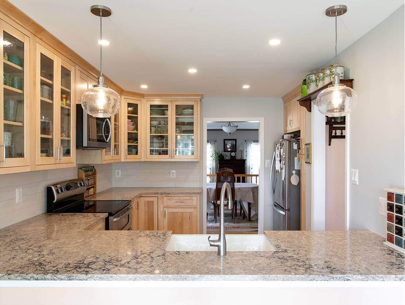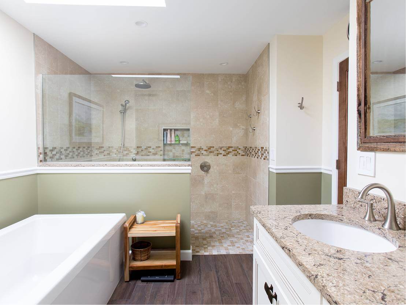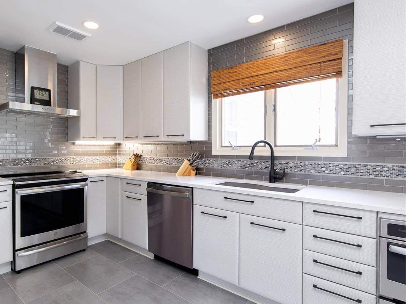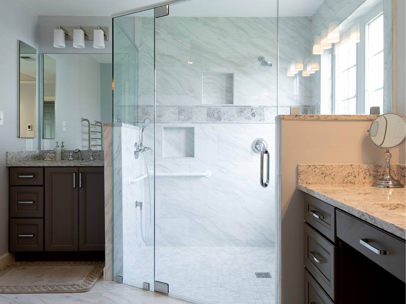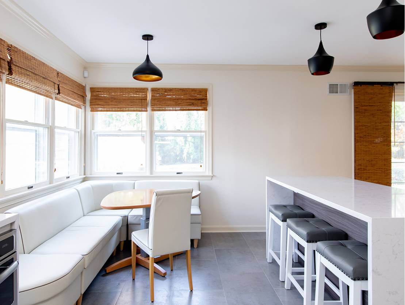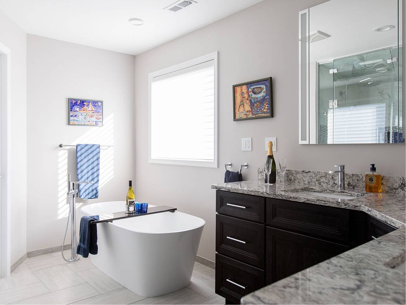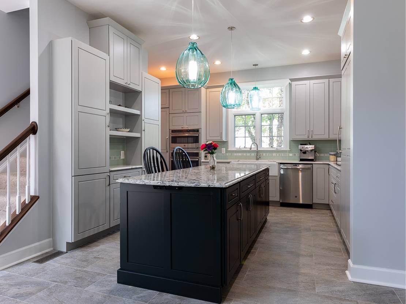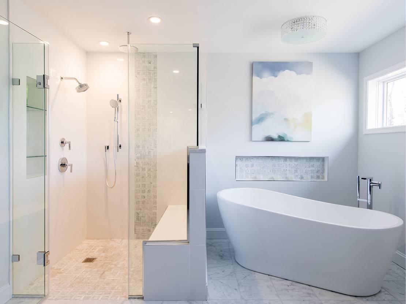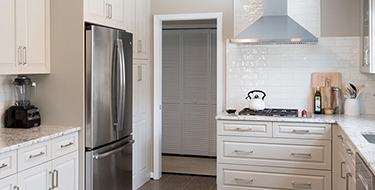
Kitchen Floor Plans & Design Ideas
Kitchen Design Ideas 101
Creating a kitchen design from scratch is like putting together a complex puzzle without having the puzzle pieces at your fingertips. That’s why you can benefit from planning advice from a professional who’s created hundreds and viewed thousands of kitchen remodel ideas.
They stay up-to-date on the latest trends and products and know how to ask the right questions to design a kitchen that reflects your style and functional needs.
Our Maryland kitchen designers draw from a deep well of creative experiences to craft a kitchen design just for you. We discover your tastes and how you use your kitchen.
Whether you’re a gourmet cook or hardly cook at all, enjoy intimate family meals or host large social gatherings, need to accommodate homework or watch the TV, we can create the kitchen you need. And we know it’s not just about how easily your kitchen functions.
Kitchen Design Inspiration
Home Away From Home
When you picture yourself in this kitchen, you likely feel like it’s your home away from home. The cabinets’ soft colors and warm wooden textures invite you to a faraway place.
What’s great about this kitchen design is how the different colors work together. As you can see, color is used as the primary means to distinguish three distinct kitchen stations: a cooking area, an area for clean up, and a kitchen island for preparation.
This kitchen design uses three different colors, two different countertops, and even the finish on the faucet is different from that on the range. Keep color in mind as you start reviewing your kitchen design ideas. A kitchen’s color, as much as its floor plan, can be the difference between an average kitchen and an exceptional one.
Urban, Modern Kitchen Design: Medallion Cabinetry With Bella Doors
This modern kitchen design is interesting, especially in contrast to the previous kitchen floor plan, because you can see in it the exact opposite idea. Do you see the difference?
You can get creative by changing the kitchen floor plan, without even varying color, cabinets, or style.
This kitchen floor plan invites you to imagine yourself talking with your friends and family around your new kitchen island or cooking for a dinner party.
You can see that the kitchen design relies as much on the floor plan as on color and style. It has four stations: the kitchen island, cooking area, preparation area, and the twin towers. Look at the way mass is put to use in this kitchen floor plan, how the refrigerator and double ovens provide balance at each end of the kitchen.
You’ve seen how proportion is used in Roman and Greek architecture; do you see how it’s used in this kitchen floor plan? And then we get even more creative in the space between. The layout of this kitchen floor plan works seamlessly to create an urban chic kitchen that’s well-adapted to entertaining your friends and family.
Example of a Kitchen Design’s Pros & Cons
This kitchen floor plan takes a kitchen design idea a little too far. See how there’s so much going on in this kitchen that it makes you feel dizzy? That’s the result of a poorly conceived kitchen design.
The hearth has too many elements in it: two finishes, two embedded columns, and largely dysfunctional cabinets.
However, this kitchen floor plan does have a few good points. You can easily picture yourself seated at the island, reading the newspaper over breakfast, or baking for your family in the large oven. Another great feature is the built-in refrigerator with a seeded glass front utility cabinet to its right.
Feel free to tell us your opinion of this kitchen design or any of the other kitchen floor plans. We’d love to hear it!
Experienced Kitchen Designers in Maryland & Washington, DC
Our designers at Signature Kitchens Additions & Baths have specialized training in kitchen design through NKBA, SEN, or ASID, not only in style and structure but in function and arrangement as well. We’re not a retail store, we’re a design firm. We specialize in coming up with intangible kitchen design ideas and making them into tangible kitchen floor plans.
Start thinking of a kitchen design idea and come to us with your thoughts or let us know what you and your family might want out of your new kitchen, and we can come up with design for you. If you’re thinking about your kitchen and overwhelmed by the process of coming up with a design idea, contact us.
Schedule a meeting with one of our kitchen designers, and we’ll grow the seed of a kitchen design idea into a finished kitchen floor plan.
Contact Us Today To Start Your New Kitchen Design
Signature Kitchens Additions & Baths is a licensed contractor in Maryland, DC, and Virginia. So whether you live in DC, Bethesda, Potomac, Olney or Silver Spring, Woodley Park, Adams Morgan, Capitol Hill, or even Fairfax or Alexandria, Signature Kitchen Additions & Baths can help you make a kitchen design idea come to life.
We do more than just design great kitchens, additions, and baths. We also develop permit-able drawings, process the plans to permit, move walls, floors, and ceilings, add additions, and install new kitchens, lighting, plumbing, tiles, and floors. If you’d like, we can even start from scratch and build the whole home.
Kitchens Gallery
Additions Gallery
Baths Gallery
Neighbors Are Saying




