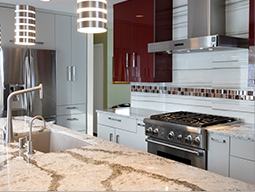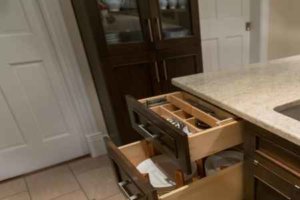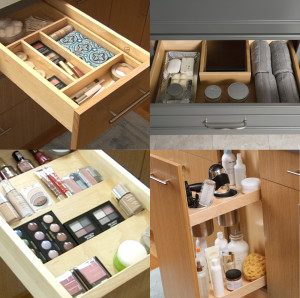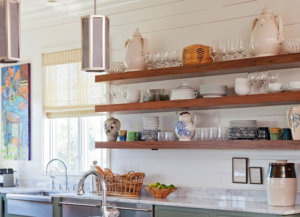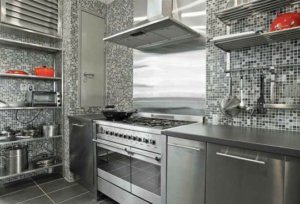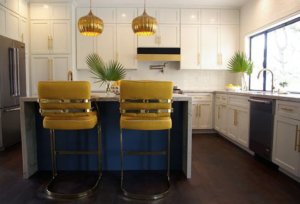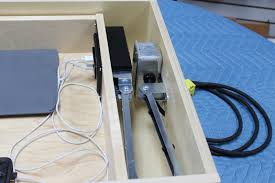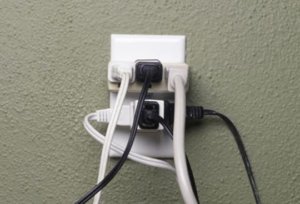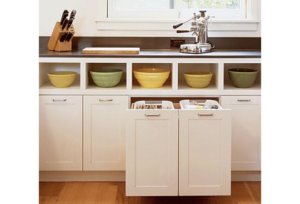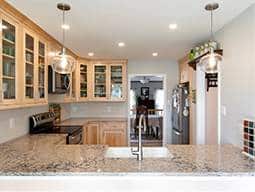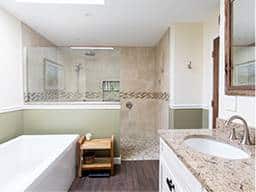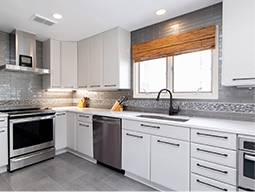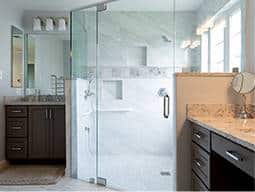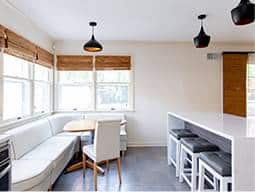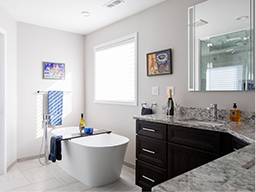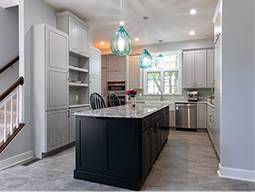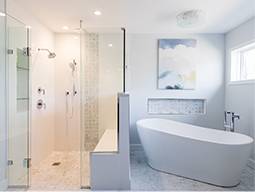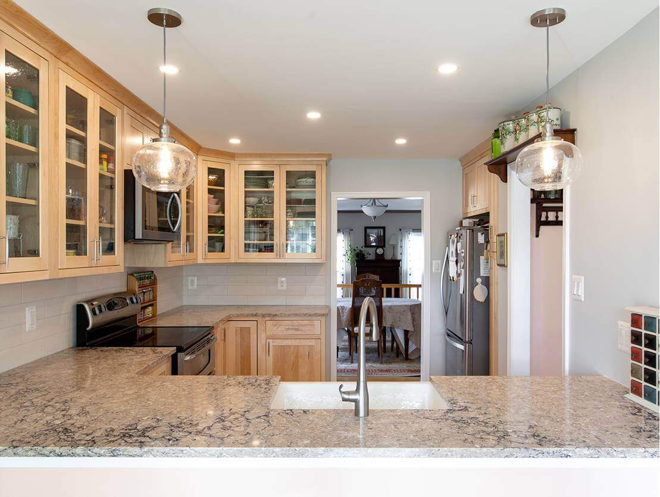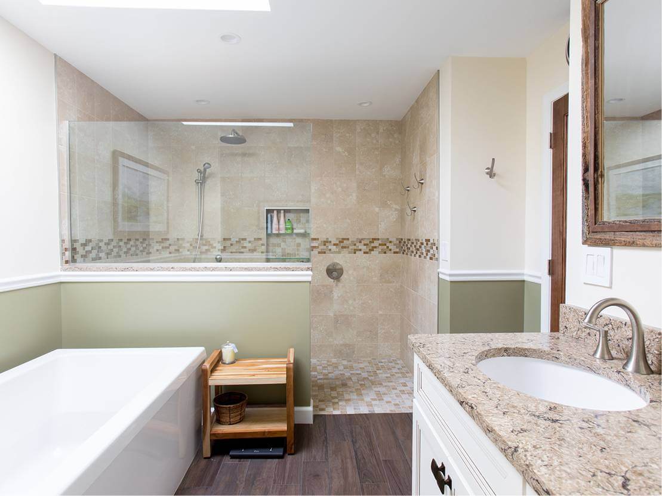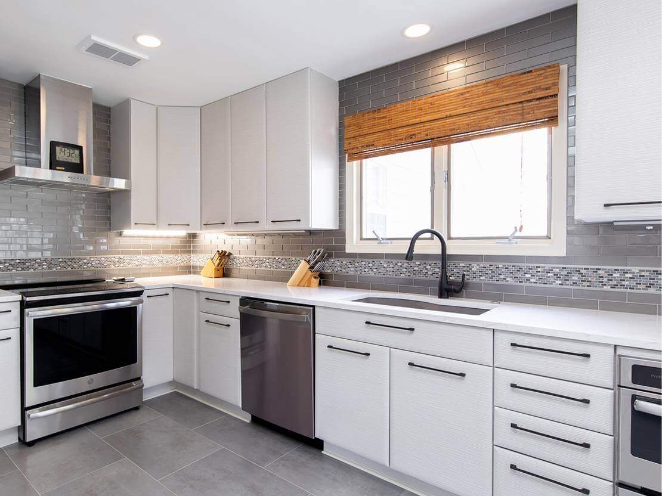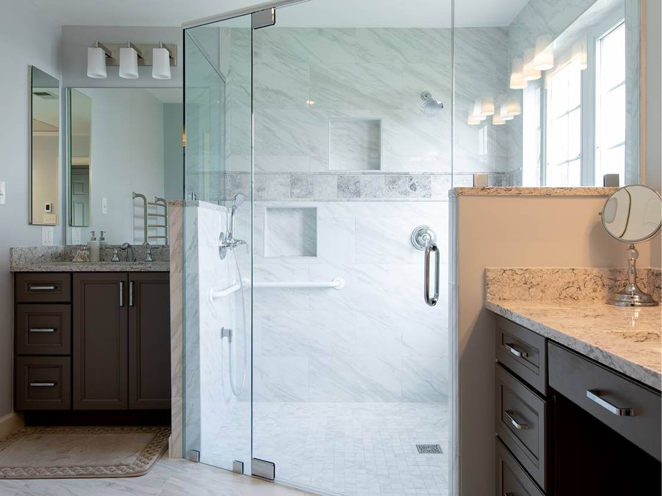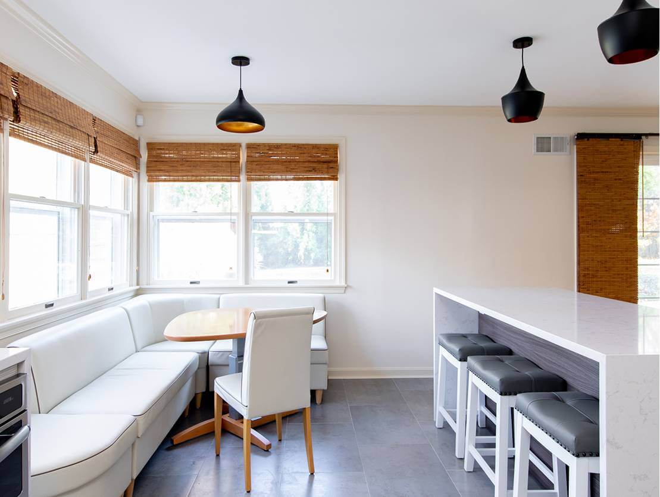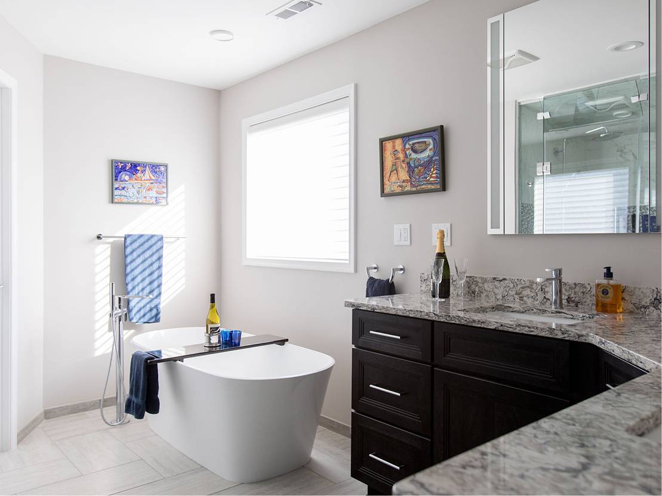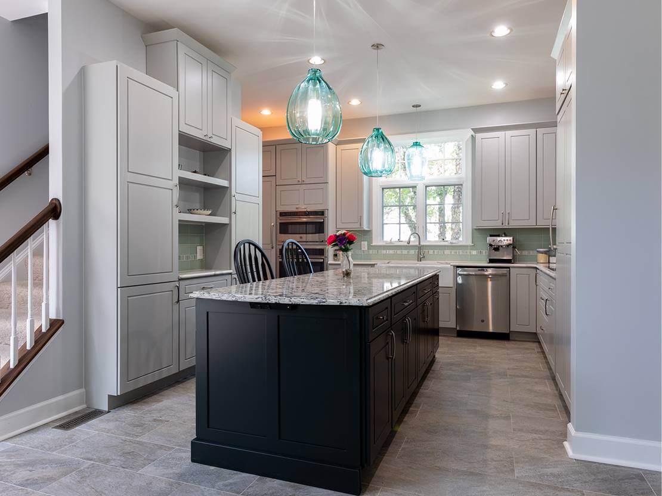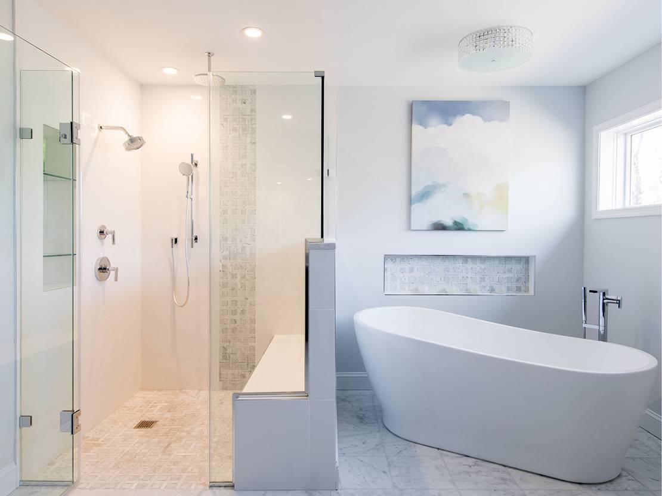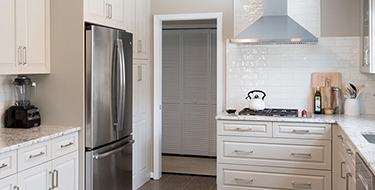
Top 15 Funny & Tragic Kitchen Design Mistakes
Designing and remodeling your kitchen is neither a small project nor one you should approach flippantly. A lot of design decisions must be made and all are integrated. One mistake can have a rippling effect. The best way to approach any project and avoid costly errors is to know the most common mistakes and simply don’t make them.
Number 1 Kitchen Design Mistake Incorrect Measurement
Measure twice cut once is sound advice for carpenters and anyone else who uses a tape measure.
An effort to show squeezed cabinets either side of range.
When designing a kitchen or bathroom, once you accept your measurements it is hard to change them. Nothing is more disappointing than re-measuring before ordering custom kitchen cabinets and realizing your design will not work because the space was originally miss-measured. Actually discovering it after the cabinets arrive is much, much worse.
Double check triple check. Measure with another designer or carpenter or if you are a home owner simply measure with another at least twice. Every 1/8” counts. Your investment in custom cabinetry, counter-tops, appliances, windows, lighting, you name it, is all at risk due to improper measurement.
Number 2 Appliance Crashing Doors 2nd Biggest Kitchen Design Remodel Error
Dishwasher & range not getting along.
Similar to miss-measurement is not considering the space used by each appliance with the appliance door(s) operation and fully open individually and all open at the same time. An obvious example is a dishwasher and a range cannot be placed opposite each other one in the island and the other on the perimeter. The doors will crash into each other.
The swing of every door, and of every appliance must be considered including those swinging at 90 degrees to one another. If the cabinet or appliance door cannot fully open it may preclude roll out trays from being pulled forward, as well as, blind corner pull outs and a lot of other expensive accessories not being fully accessible or not working at all.
Design mistake #3 Scrimping on Corner Fillers
Know appliance handle specifications to size the corner filler.
Mistake 3 is similar to mistake 2 but it is driven by a positive kitchen design desire with negative consequences. Not wanting to use to large a corner filler can result in cabinet drawers that crash into larger appliance handles. Corner cabinets are often the more expensive cabinets and design errors affect both cabinet runs not just one. The solution is a corner filler about a 1/2″ larger than the appliance handle’s depth and a corner applique or corner filler overlay.
One thing is super certain appliances cannot be selected after the design. Large handles make for large errors.
Kitchen Design Mistake #4 Overlapping or Being to Close to Architectural Details
Cabinet so close to casement the molding and counter top protrudes onto casement.
What are architectural details? They are the doors and their casement, windows and their casement, base molding, chair rail, the rooms crown molding vs the cabinets, and ceiling beams. They are all architectural details, some may exist and some may be new to the remodel. all must be considered.
Measurement of only the door or window is for the amateur, the newbie not the experienced kitchen remodeling contractor. Measure from obstacle to obstacle from inside corner to casement from outside casement to outside casement. The size of the window in-between can be noted but is really less important that casement measurements.
Painting and maintenance should be part of the consideration as well as molding & counter top protrusions beyond the cabinets. If you design cabinetry to abut the edge of casement with no wall reveal or worse an inch of wall reveal then how will the wall ever be painted?
Design Mistake #5 Vertical Juxtaposition & Reveal
I’ll bet $100.00 the soffit was never measured or on the as is plans.
This is the vertical version of mistake #4. Ceiling beams and soffit must be considered. If they are overlooked it is probably because their dimension never made it onto the as is layout. Crown molding on cabinetry which is not the same height or depth. The crown molding must fully abut in its height and width an abutting cabinet which is taller in elevation. This picture says it all in the upper left the crown had to be notched because the soffit was not considered or not measured correctly. The crown of the lower elevation cabinet is to tall, or the elevation of the smaller cabinet is not small enough or the elevation of the larger cabinet is not large enough. All three are possible solution to this little design disaster.
#6 Kitchen Island Mistakes
Everybody wants a kitchen island I mean everybody and sometimes they just don’t fit. An island is a work station a place to prepare meals, make bread, serve meals and also eat meals. Anything that gets in the way of those desired functions can become a big problem.
My guess is this is an island that someone just had to have. It is simply too big for the space. Look at the range. I’m sure you cannot pass when the door is down and when you pull out a hot dish you have to lift it to a 42” high counter top. Cramped and dangerous.
An island that is to narrow so that you have 36” to 42” on each side may not be a good idea but it beats and island that is too big without those minimum dimensions.
I love this picture. You can tell by counting tiles they were considering the traffic pattern. BUT why bother.
How about an island that is the smallest island ever. I love this picture. With legs, corbels or a Federal Brace you can get more countertop space out of any island and not enough counter-top space is the next mistake.
Mistake #7 Not Enough Counter Top Space
9/25/14 3:36:43 PM — Kitchen interiors of The Galley sink at Metro Appliance for Kitchen Ideas/The Galley
Photo by Shane Bevel
Not enough counter top space. Heck half the kitchen design remodels we do are about gaining more working counter top space. It would be a crime to not consider. You have to think through it. A wall oven and a cook top both eliminate counter top space. A 36” refrigerator in a condo galley kitchen when a European 24” or 27” wide unit would have been more than adequate could provide another 12” of counter top. The same for sinks a 36” sink vs a 27” sink 9” of counter top lost.
Counter intuitive though it may be a 48” Galley Work Station allows you to have a counter top when you want it and a fantastic work station when you don’t.
Counter top appliances are the biggest thieves of counter top space. A mixer lift will keep you from sacrificing counter top space because you have a bad back and would default to leaving it on the counter top.
Kitchen Design Mistake #8 Not Enough Storage Space
An inventory of what you have and how often you use it should be taken. Each appliance should have its storage location accounted for. Understand your pot an pan needs, your cutlery needs.A good cabinetry line should have multiple storage solutions so that everything is in its proper place.
Mistake #9 Too Much Open Shelving or Clear Glass Cabinetry.
A kitchen is not a museum. Pick a spot or two to display your prized possessions or family portraits. Don’t overdo it or your friends and family will realize what a slob you can be. Take a quick inventory of what you really want to show off and keep neat and clean and then design the space to show it off.
Mistake #10 Too much stainless steel.
Stainless Everywhere
Your kitchen is not an operating room or a cadaver scene from N.C.I.S.. Once you throw in stainless steel appliances it is easy to overdo it. Stay away from stainless steel anything else. Not part of the counter top the back splash. You get the picture.
Kitchen Design Mistake #11 Don’t Overdo Multiple Finishes
Your kitchen is not the place to have a stainless steel refrigerator, a black dishwasher, and a brass hood. Good kitchen design is consistent.
#12 Think through your electrical outlets.
You simply cannot charge your laptop, plug-in the toaster, coffee make etc. and have an uncluttered counter top. Consider charging drawers, hidden receptacles and angled power strips.
Docking Drawer for all you charging needs simply devote on or two drawers for phones, tablets and small laptops.
Mistake #13 Not Considering Trash & Recycling
The hiding of trash and recycling have become appliance like. You cannot do without it. Neglect it and regret it.
Design Mistake #14 Not Knowing or Expressing Your Budget
A new kitchen design is intangible. It must be developed. The starting point of that development is your budget. If you do not know what your willing to spend or you are not willing to tell your designer your budget then helping you becomes a time-consuming guessing game which may not result in an optimum out come for you.
Kitchen Additions or Bath mistake #15 Going It Alone
Each designer at Signature has designed hundreds of kitchens. Each crew has remodeled hundreds of kitchen to the kitchen designers specification. We have made hundreds of mistakes. That’s right we have made hundred of mistakes over the course of 30 years. Every successful design build or kitchen design remodel firm you walk into can say the same. The idea that someone is going to design their own kitchen and have it come out the best it possibly could might happen. But our experience tells us that this is possibly the biggest kitchen design mistake you could make.
Neighbors Are Saying











